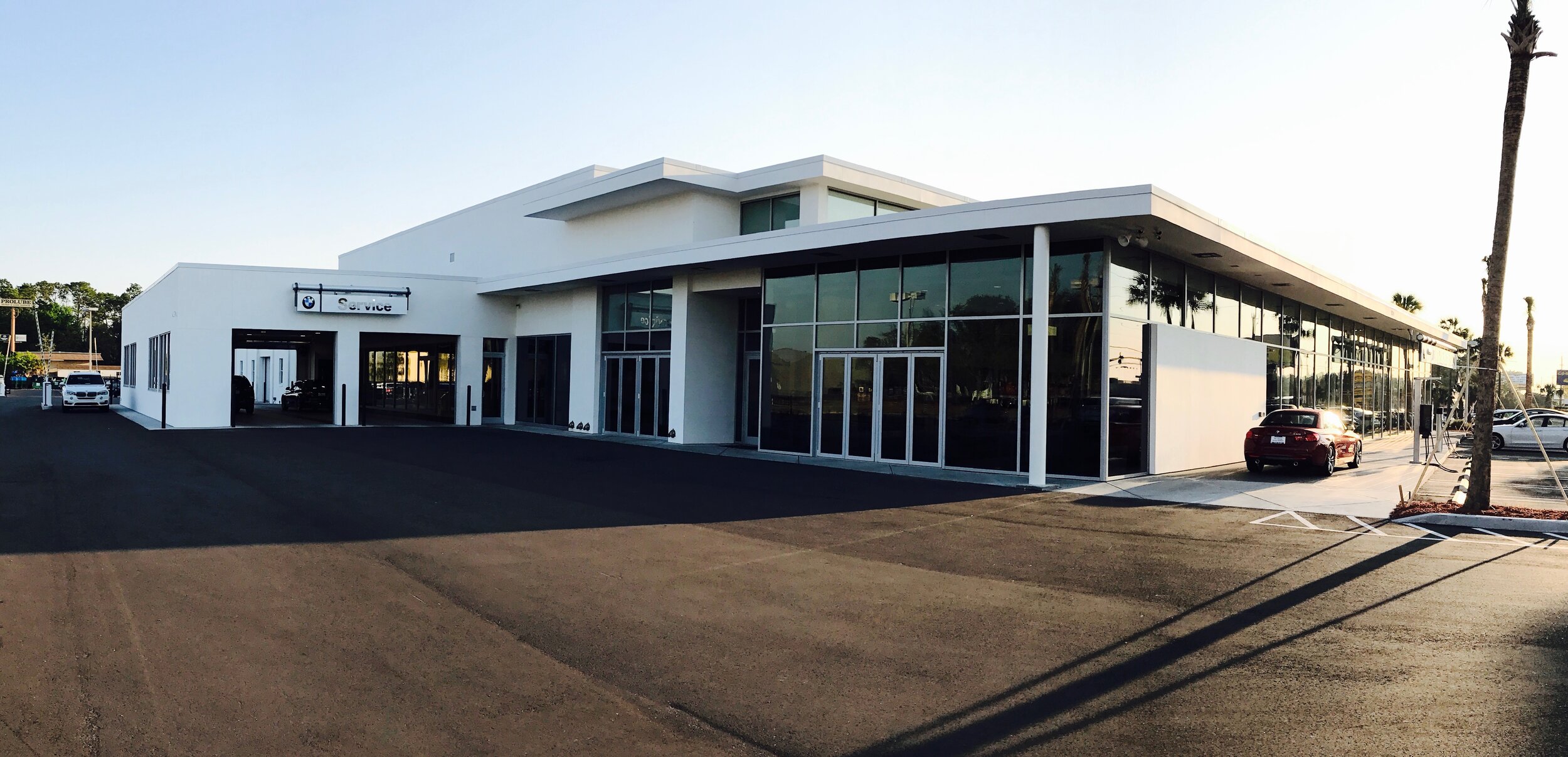Service TYPE
TILT-UP
Tilt-up is a building construction method in which slabs of concrete, which will typically form portions of the interior or exterior load-bearing system of the building, are poured on a concrete slab-on-grade and then lifted into place with a crane. This system has potential advantages for a construction project, but like all structural systems, there are limitations with it and the design process and level of coordination differs from other systems.
AES has extensive experience with tilt-up construction, and our projects using this type of assembly method have been in the transportation, commercial, and healthcare industries. Many types of low-rise buildings can be constructed with the tilt-up method and benefit from the process, but coordination between the structural and architectural design is vital to maximizing the advantages of this system.
For these projects, we generally request to be involved early in the process as our professionals’ input on foundation design, wall engineering, and other structural considerations can greatly assist in helping our clients understand the complexities and potential complications that may be encountered during the project. Having a contractor on board early, potentially as part of a design-build team, will also bring significant advantages to the design process since basic decisions involving panel size, crane capacity, bay size, and sequence of construction will influence the final design.






