TCS Hall: The New Gateway to CMU’s Campus
In 2018, AES began designing structural engineering solutions for what would become Carnegie Mellon University’s TCS Hall. This building now serves as the new entryway to the campus from the Oakland neighborhood, standing just before the bridge on Forbes Avenue across from the Tepper School of Business. Tata Consultancy Services, a global IT consulting services and business solutions company, provided a generous gift to help fund this facility that supports avant-garde development and research among faculty, students, and corporate entities.
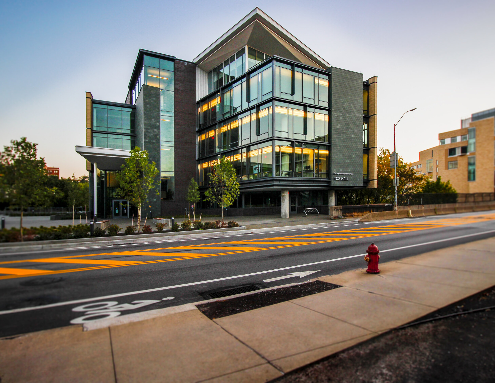
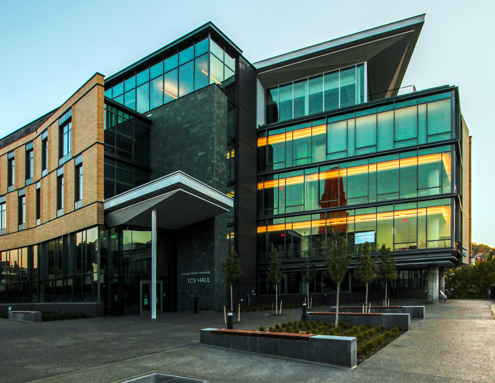
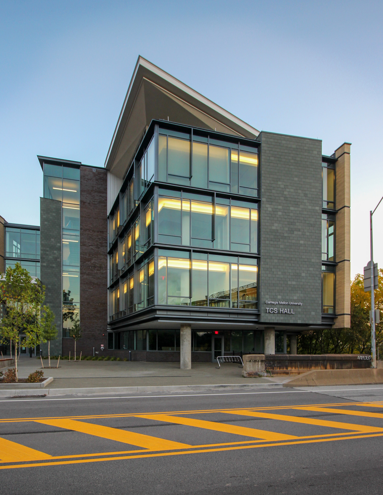
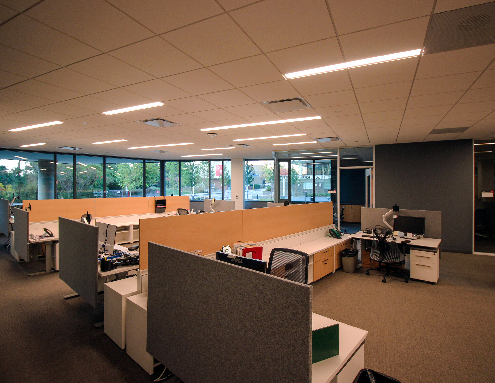
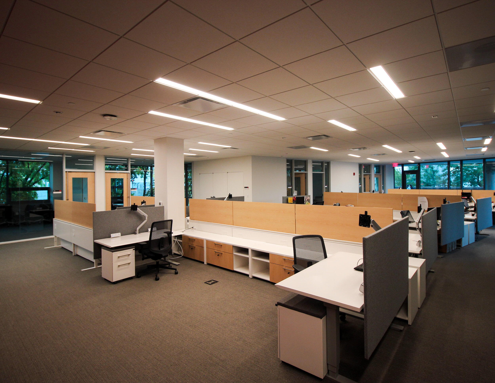
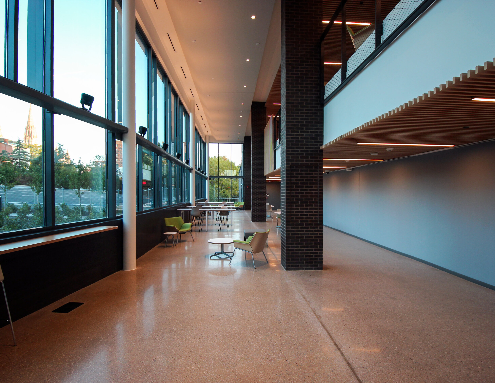
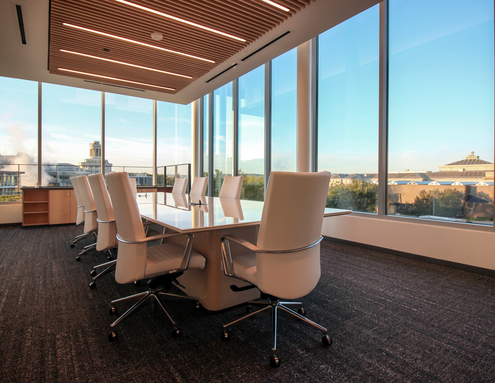
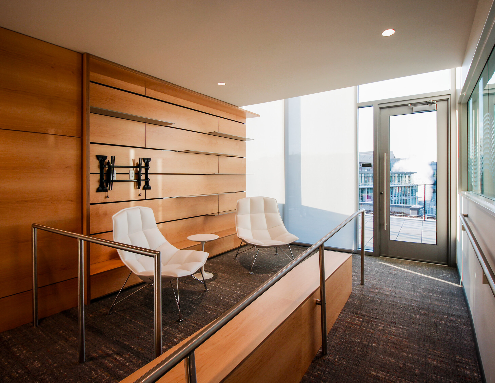
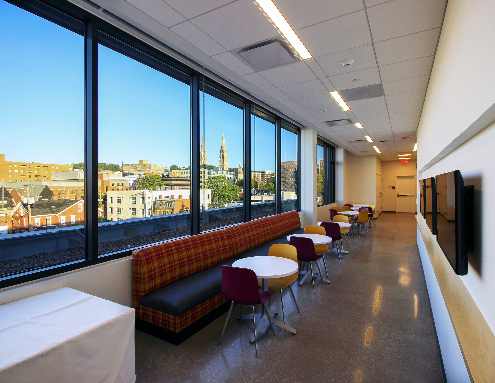
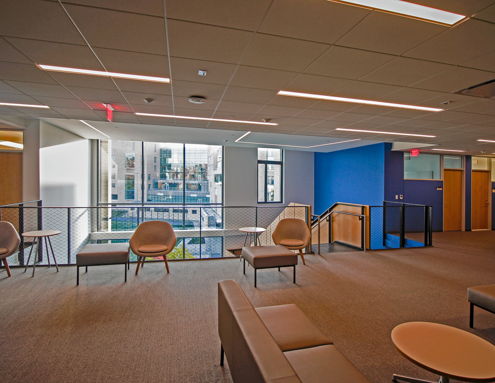
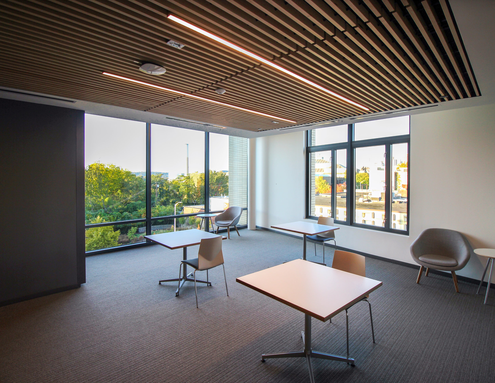
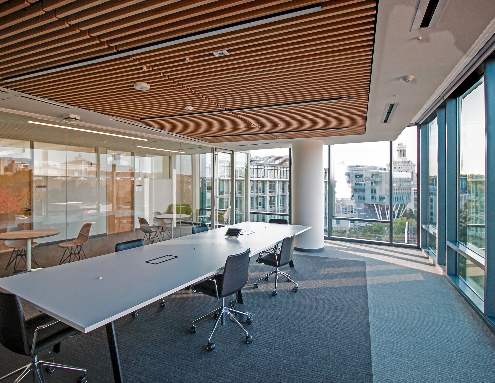
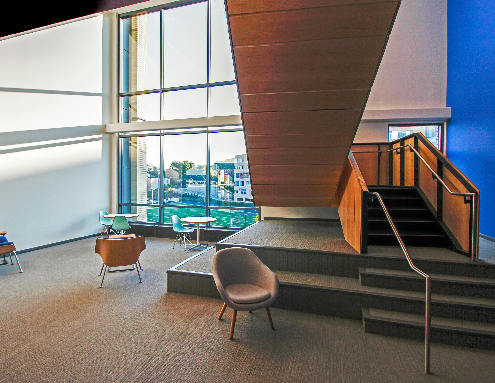
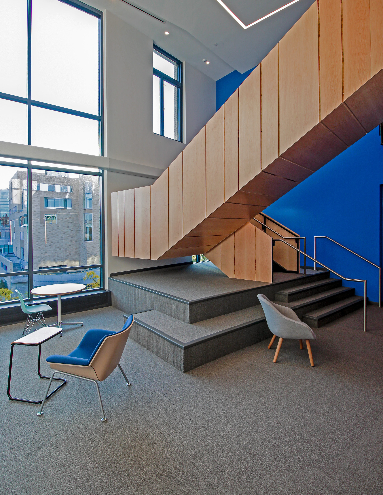
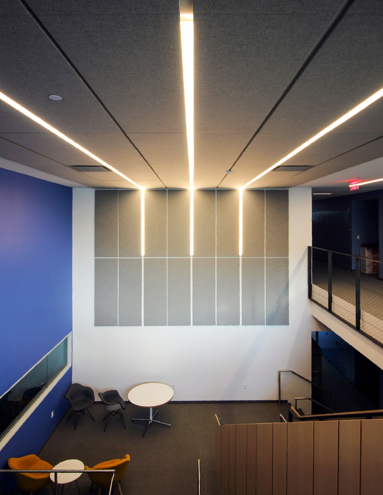
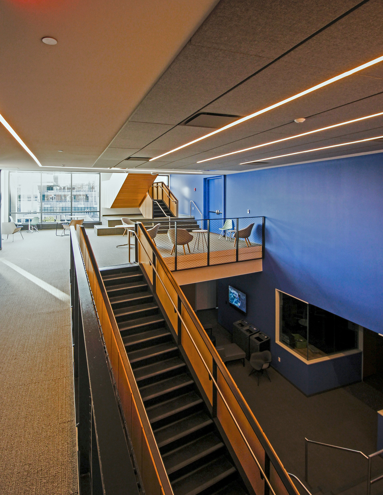
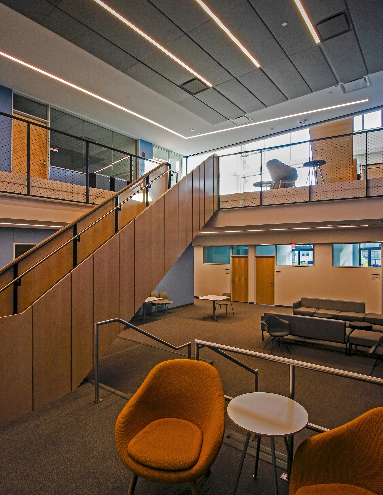
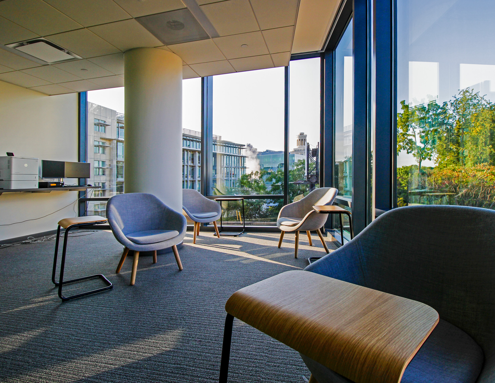
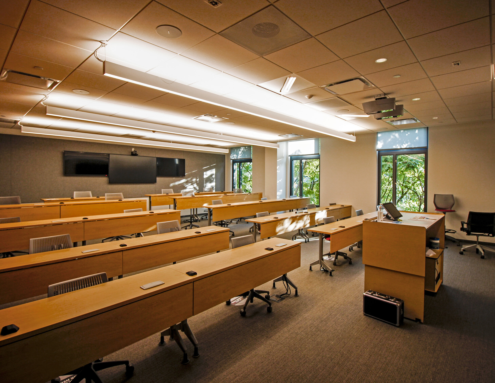
The 90,000 square-foot building layout contains a 2-story student porch, laboratories for the university’s school of computer science, a Business Engagement Center, a flexible makerspace for collaboration between students and teachers where they can explore the latest tech, and the 8,000 square-foot TCS Collaboration Center.
Working closely with Bolin Cywinski Jackson, Mascaro Construction, Buro Happold, Langan, Merritt Chase and BABICHacoustics, AES provided structural engineering solutions to bring the architectural visions to life for this facility. Located on a challenging site, TCS Hall rises above Junction Hollow and sits across from the newly constructed ANSYS Hall, anchoring Phase 1 of the University’s North of Forbes Expansion. Recently opened in the fall of 2020, the 5-story building features a large roof overhang and stunning views of the Oakland campus from the 5th floor TCS Collaboration Center.
To achieve the project’s goals for open spaces, large overhangs, and limitations on floor vibrations for lab space, the building was designed using a structural steel frame with composite concrete slabs. The cladding materials include brick veneer, curtainwall systems, and metal panels which are supported at each level to provide a mixture of ambient light and views within gathering spaces.
The project site presented a challenge with two large elevation changes: the ravine to the east and a one-story grade change at the north. In order to maximize the efficiency of the site, a basement-level parking structure was created beneath the first level and is accessible from the northern entrance to the building.
In the end, the design professionals and the construction team’s efforts produced a building worthy of the ‘front door’ status for Carnegie Mellon University’s campus, and a building block for the future development of the site in years to come.
This article was co-authored by Andy Verrengia, PE, LEED AP, and Matt Kaufman, CPSM. Andy was the Senior Project Engineer for AES who was responsible for the TCS Hall structural design team, overseeing the structural solutions provided to help make this project a success.
