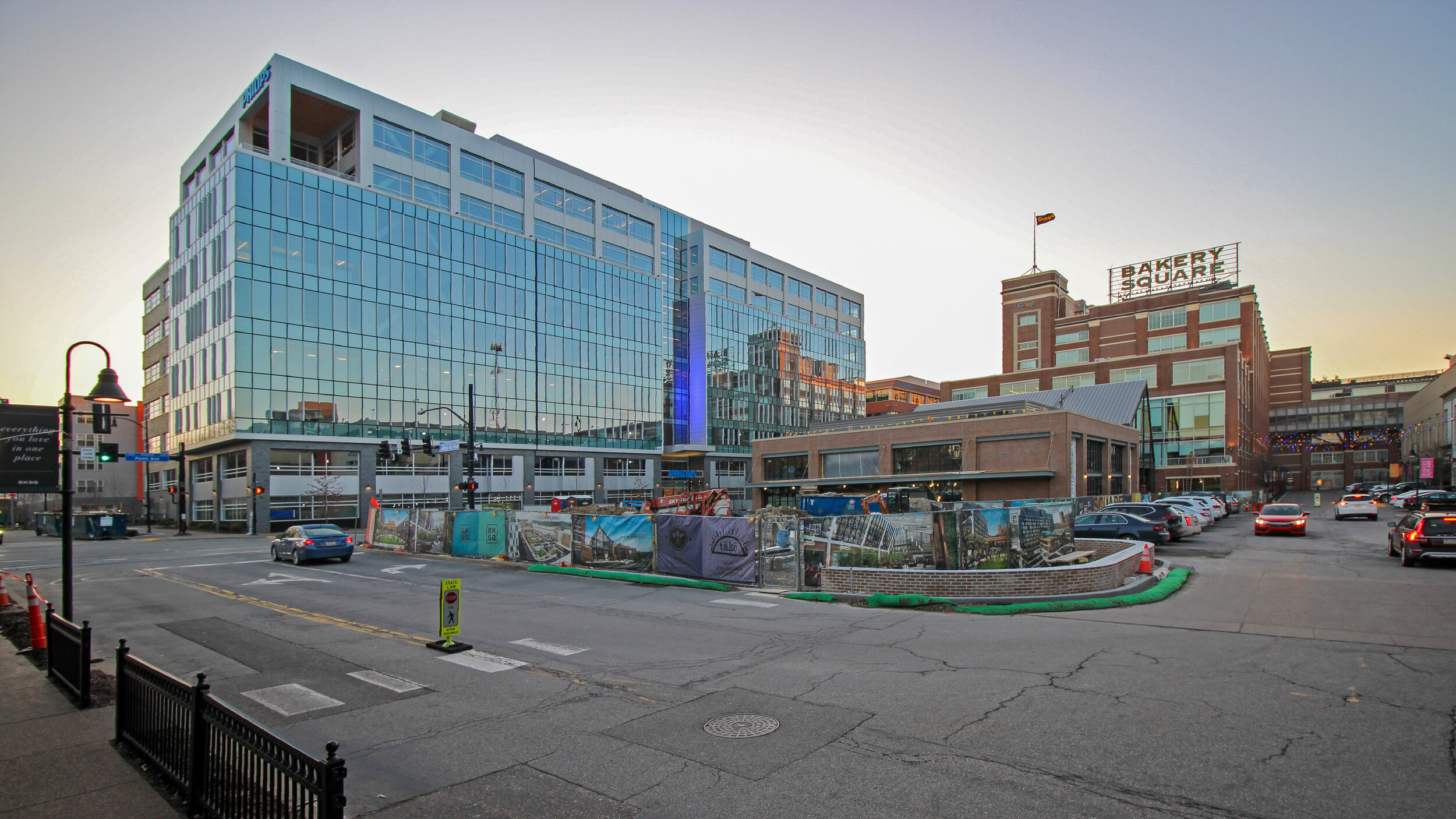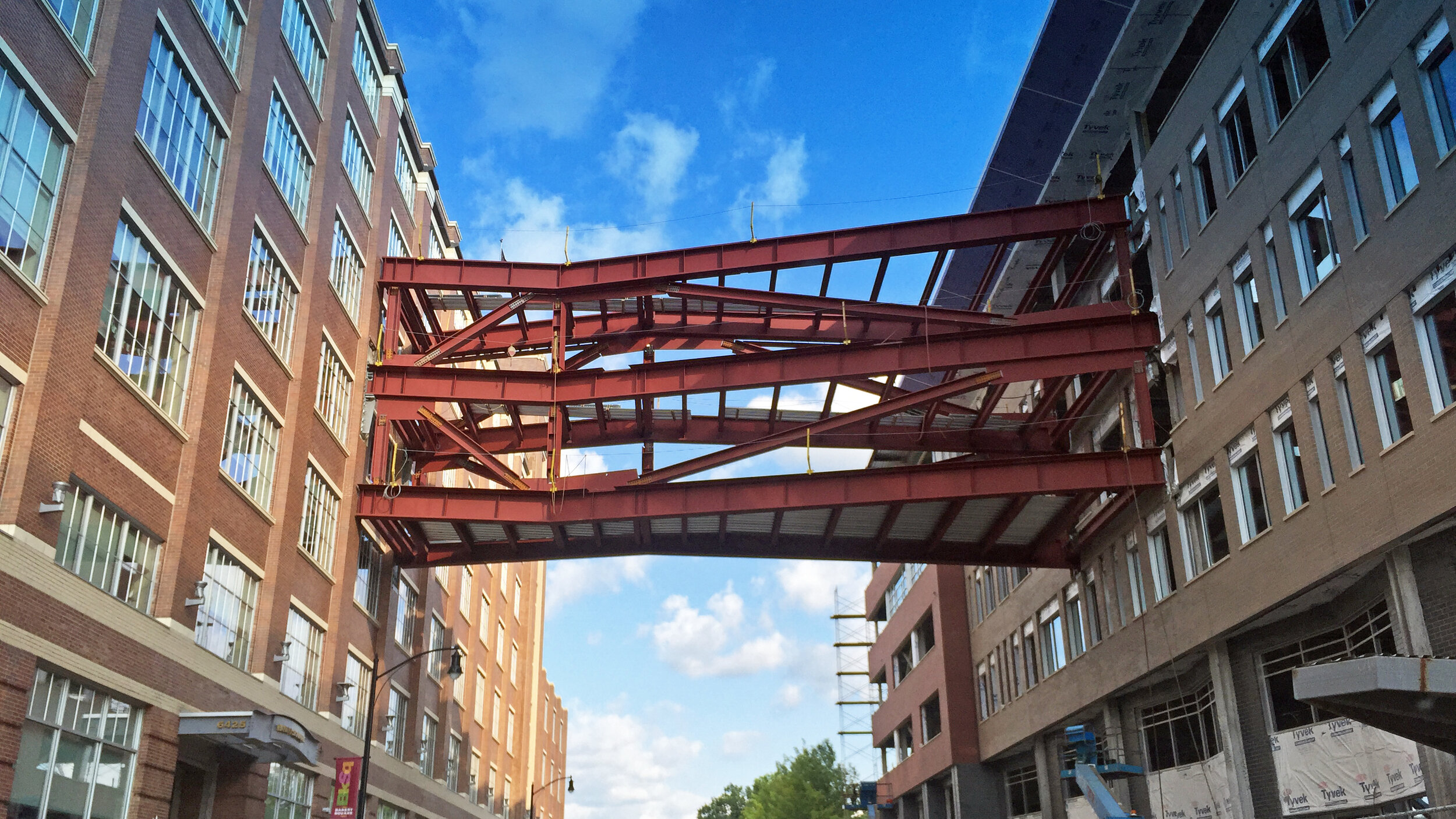Providing Structure for East End Living at Bakery Square
Bakery Square is a dynamic, mixed-use development that straddles Penn Avenue on the East End of Pittsburgh. Once the location of the Nabisco cracker baking factory, the renewal of this site has transformed its local community and the region over the past decade, making it one of the most desirable places to live, work, and play in the City of Pittsburgh. This month, Google announced that it will be expanding into 3 additional floors at the site that AES assisted with renovating, adding to the existing 760 employees that work out of its Pittsburgh location. Later this year, Philips Sleep and Respiratory Care will occupy Bakery Office Three, adding around 15,000 employees to the other tenants already occupying the Bakery Square campus, including UPMC, Carnegie Mellon University, University of Pittsburgh, LA Fitness, Starbucks, Jimmy Johns, and more.
AES has had the opportunity to support Walnut Capital, the tenants, and the design team for a considerable amount of work done on the Bakery Square campus by providing structural engineering support.
Bakery Office Three is the latest and final building addition to the landmark mixed-use development that reached substantial completion in October 2020. This 9-story, 330,000-square-foot office and retail building is the new home for anchor tenant Phillips, who will occupy approximately 200,000 square feet of the new building. Working closely with Strada, PJ Dick, and Allen + Shariff MEP Engineering, AES provided creative structural engineering solutions that brought the architectural visions to life for this building and much of the surrounding development at Bakery Square.
The developer, Walnut Capital, was granted unique zoning approval for Bakery Office Three to be 3 stories taller than its 200,000-square-foot sister building, Bakery Office Two, for which AES provided the structural design for five years prior. Both buildings were designed using structural steel frames with composite concrete slabs and a combination of architecturally exposed exterior and concealed interior structural steel-braced frames. Horizontal structural steel frames, suspended from the perimeter of each floor, were utilized for supporting brick and metal panel cladding materials over continuous horizontal windows that surround much of the two buildings, maximizing ambient light and exterior views. Both buildings also boast large, occupiable rooftop spaces with fantastic views of the surrounding city and unique features, such as rain gardens and a light park.
Bakery Office Three connects to the east side of Bakery Office Two by way of an enclosed pedestrian bridge that creates a common corridor at the fourth floor between the two buildings. The architecturally exposed structural steel trusses used at each side of the pedestrian bridge are reminiscent of the truss profiles used for the iconic three-level Sky Bridge, designed by AES with Bakery Office Two. The architectural vision for the Sky Bridge was a sloped asymmetric bow-tie shape, which AES accomplished by designing custom truss profiles and connections along each side of the bridge. The Sky Bridge spans 85 feet across and three stories above Penn Avenue to connect with the more than 100-year old Nabisco factory across the street, now known as Bakery Office One. The design and construction of the Sky Bridge required extensive coordination with PennDOT for permission to extend the structure over Penn Avenue, and for the temporary closure of the major city street during steel erection.
In collaboration with Strada, AES designed the structural renovations that transformed the long uninhabited Nabisco factory to Bakery Office One, over 10 years ago when the Bakery Square development began. Due to the size of Bakery Office Two and Bakery Office Three, and the interconnectivity of bridges between the three buildings, numerous expansion joints and various types of slide-bearing connections were required and developed by AES to allow independent expansion and contraction of the various structures under thermal and lateral loads.
In the end, the design professionals and construction team’s efforts over the past decade produced an iconic development that has revitalized the East End, attracted new high profile companies to the city, and has become the cornerstone for future development in surrounding areas for years to come.
This article was co-authored by Dave Schleger and Matt Kaufman, CPSM. Dave was the Senior Project Manager for AES who was responsible for a significant amount of the structural design work completed for Bakery Square Offices Two and Three, overseeing the solutions provided that helped bring these projects to life.
























