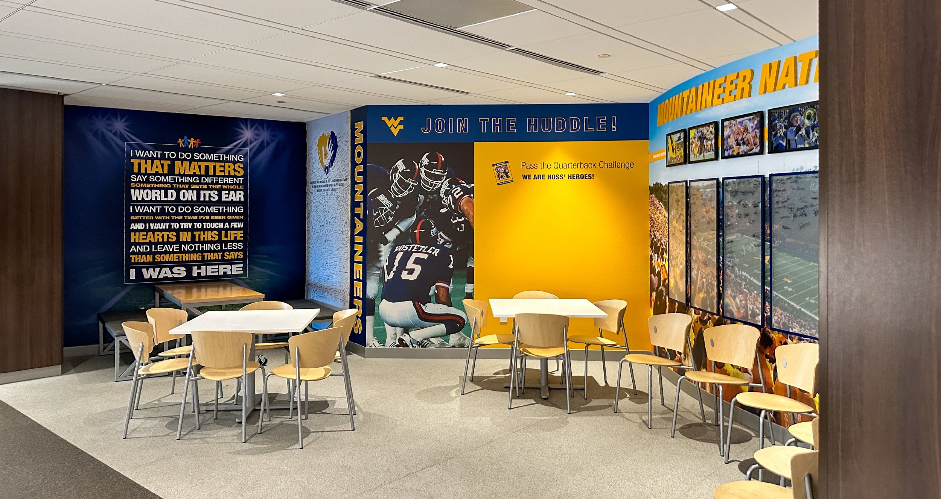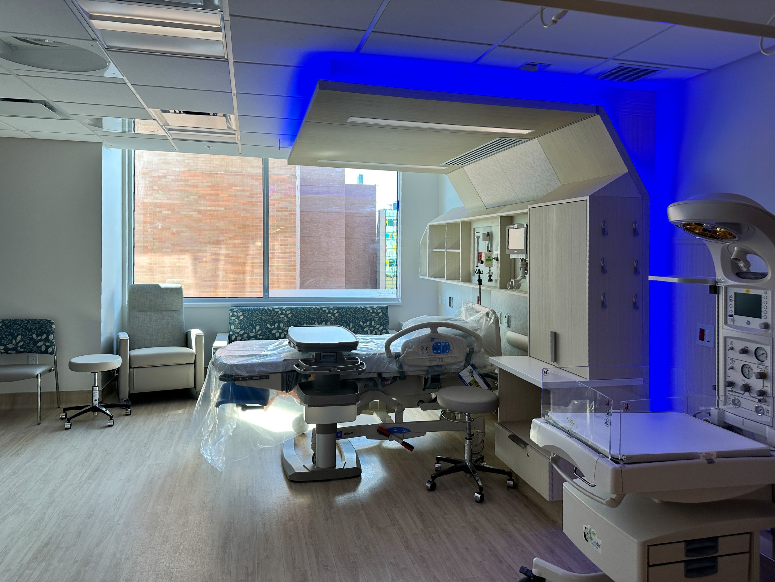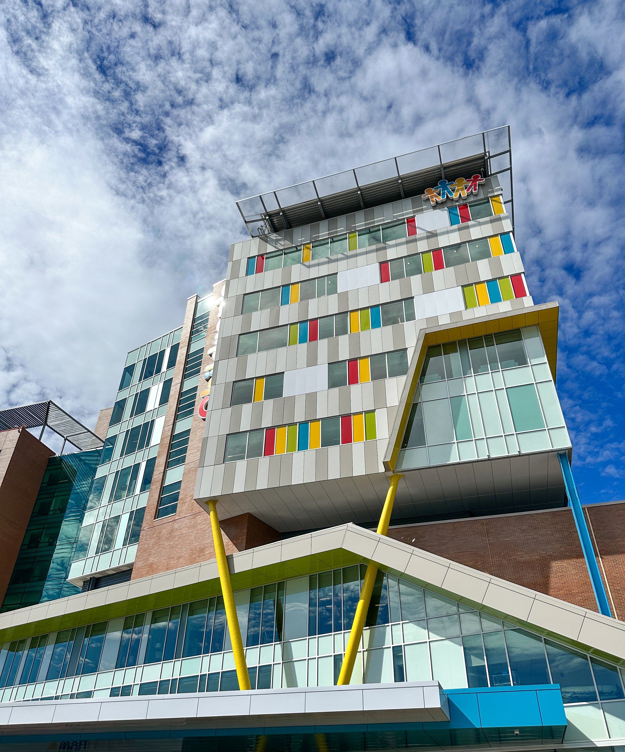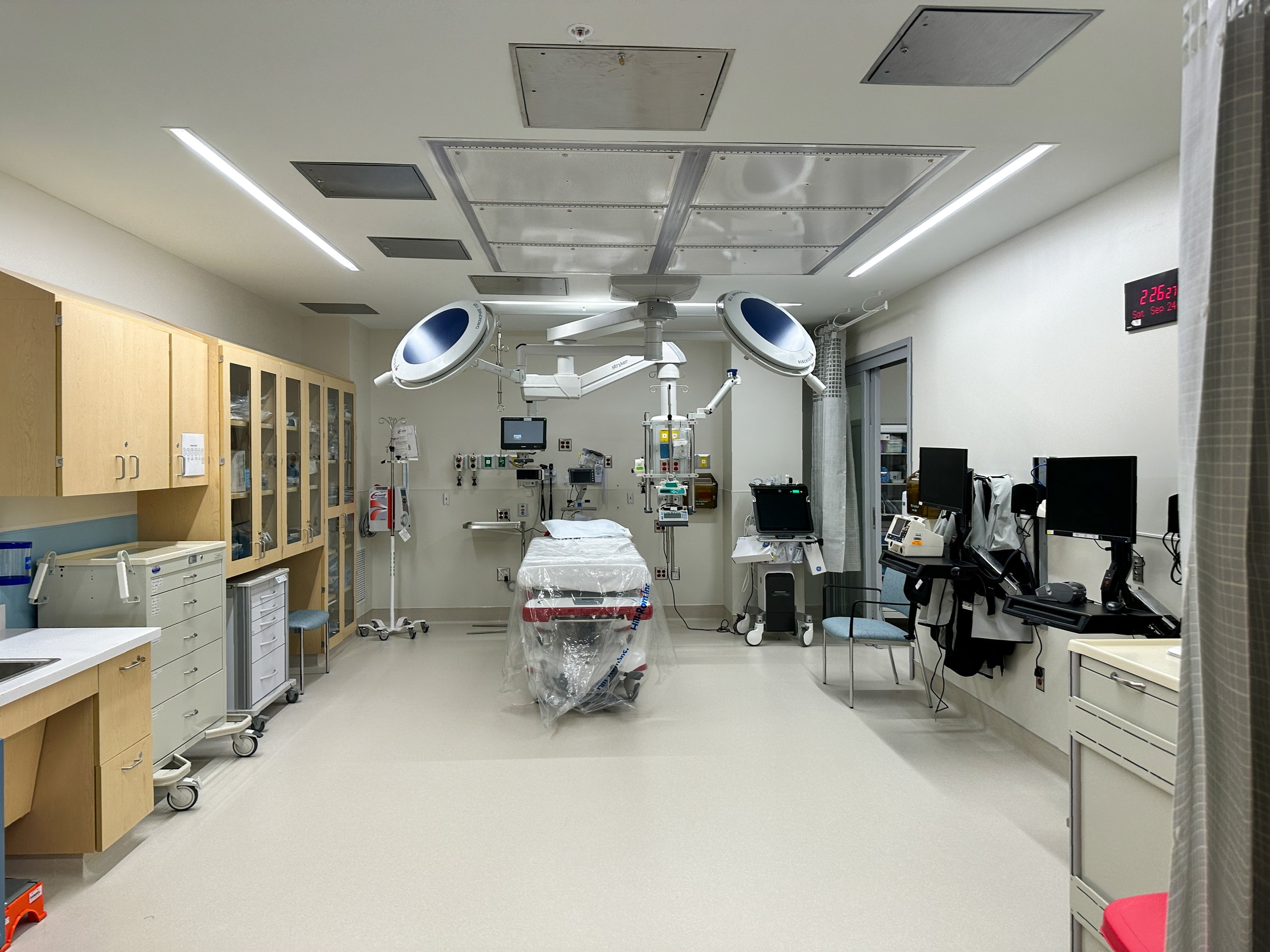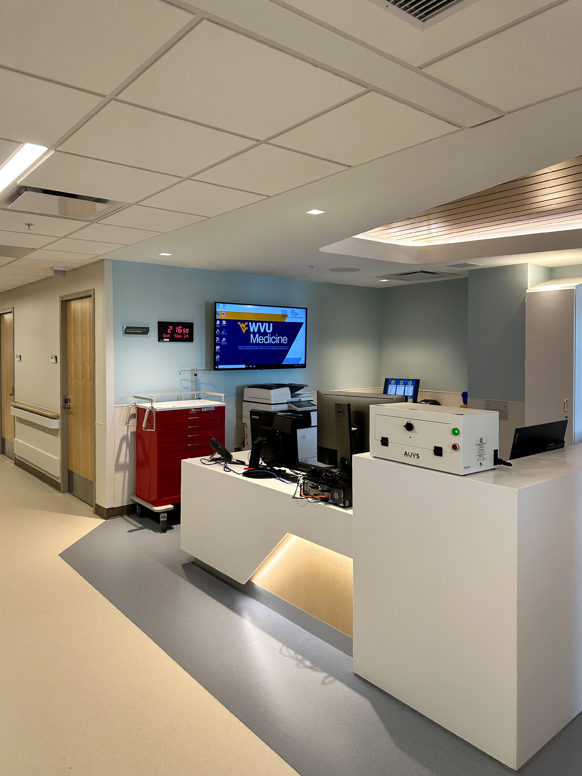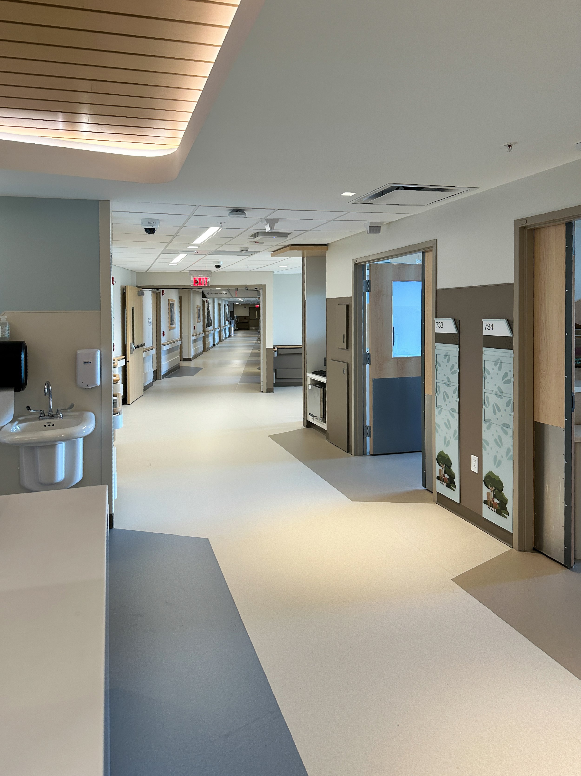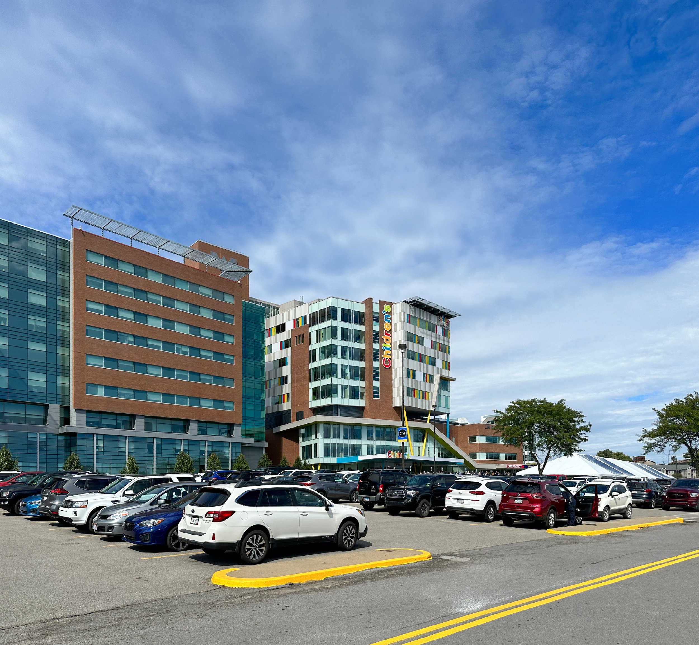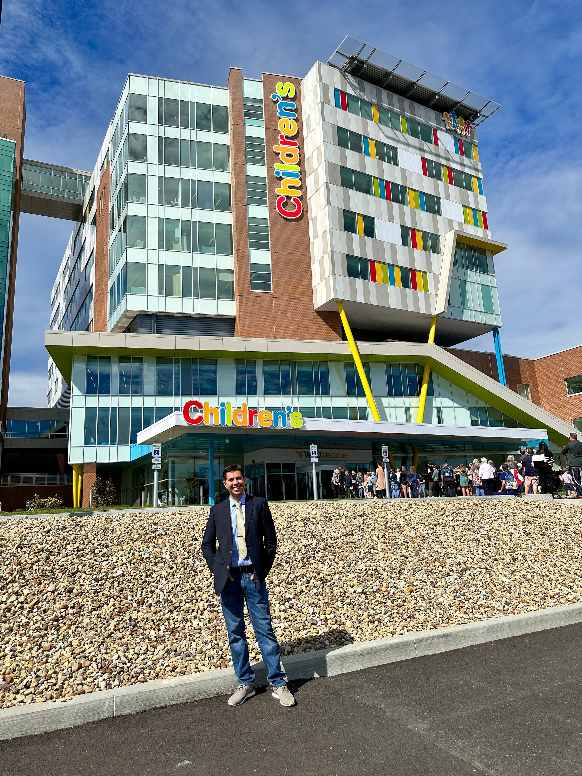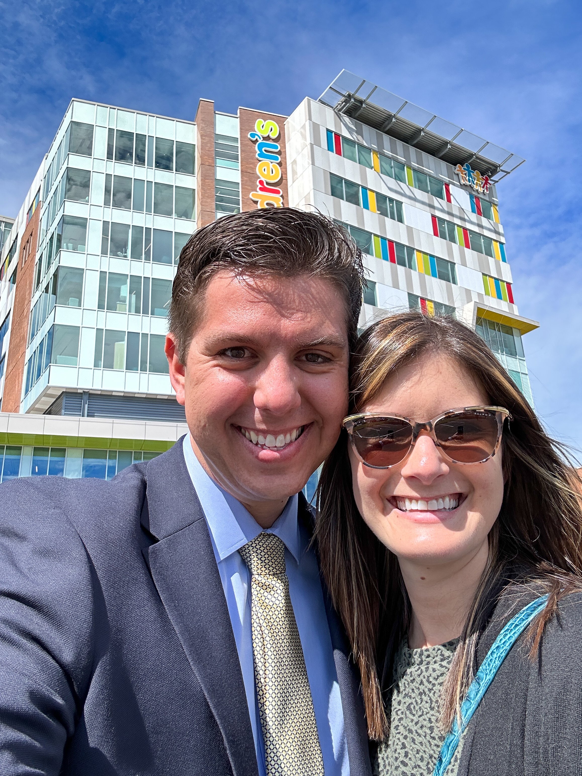WVU Medicine Children's Hospital Ribbon-Cutting Ceremony
WVU Medicine just celebrated the grand opening of their newest facility, the momentus children’s hospital. AES provided the structural engineering design solutions for this entire facility.
On Saturday, September 24th, AES celebrated the ribbon-cutting ceremony of WVU Medicine’s new children’s hospital in Morgantown, WV. After years of development and design work, this facility which is now arguably the top facility for pediatric and maternal care in the state of West Virginia, is officially open. Following the ribbon cutting, the hospital had its grand opening and welcomed its last Thursday, September 29th.
Alec Broniszewski and his wife, Brit, traveled to Morgantown on the morning of the ribbon-cutting ceremony for the celebration. Alec was our key structural designer for the children’s hospital. The event included several important speakers including WVU Health System’s President and CEO, Albert Wright, WVU’s President Gee, WV Senator Joe Manchin, WV Governor Jim Justice, and others. There were hundreds of people present for the ceremony and many others from the surrounding community filtered in throughout the day for a tour of the hospital. Both Alec and Brit were thrilled to see some of the WVU football team present and were able to meet the former WVU and Super Bowl-winning quarterback, Jeff Hostetler, who was a major fundraiser for the project.
Alec and Brit were able to talk with many of our contacts from the design team, including IKM Architecture, Yates Construction, CJL Engineering, and WVU Medicine, and were able to take a brief tour of the facility. It was a great day of celebration, and the hospital looked incredible (especially those exposed columns)!
You can learn more about the ribbon-cutting ceremony and the children’s hospital here.
Project Description
AES provided comprehensive structural engineering support for this 9-story main hospital tower, including an attached 3-story medical office building with a dedicated emergency department. The main hospital tower also includes a rooftop helipad and two enclosed walkway bridges - one on the fourth floor and one at the roof level - that connect the new children's hospital to the existing Southeast Tower (which was originally designed by AES). One of the most unique structural challenges of the project was designing the iconic "V" column that supports the front end of the main hospital tower. As part of the project, AES also designed supporting structures for all of the medical equipment in the facility's various operating and procedure rooms, the vertical extension of the stair and elevator tower at the existing Southeast Tower to receive the roof's connecting bridge, and the nearby central energy plant building addition which services the new hospital.


